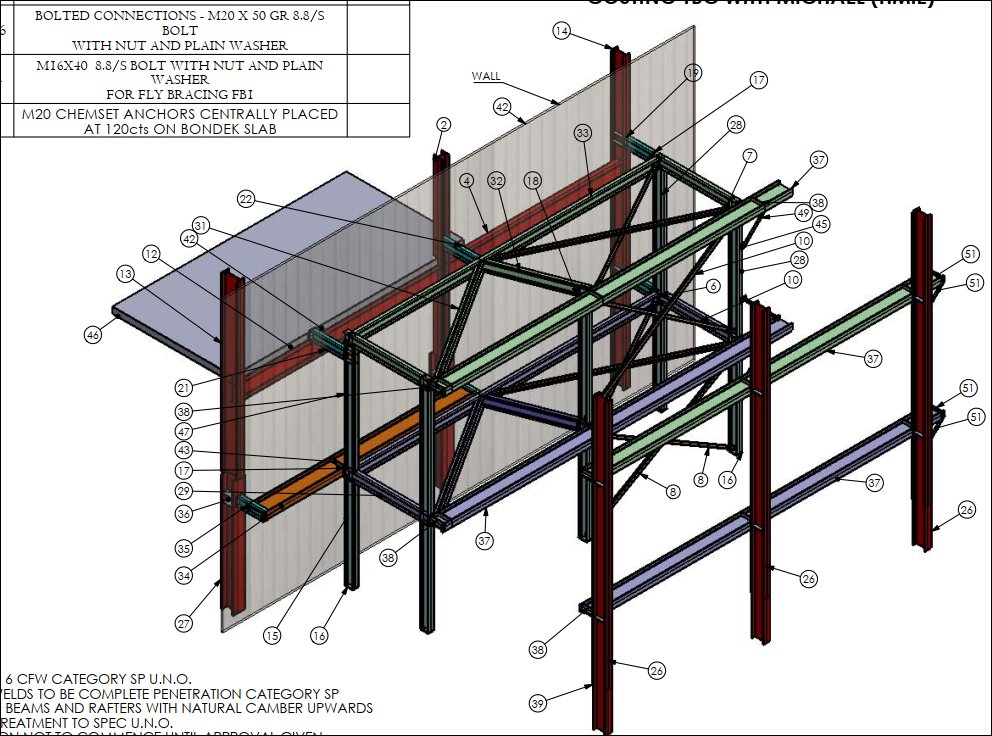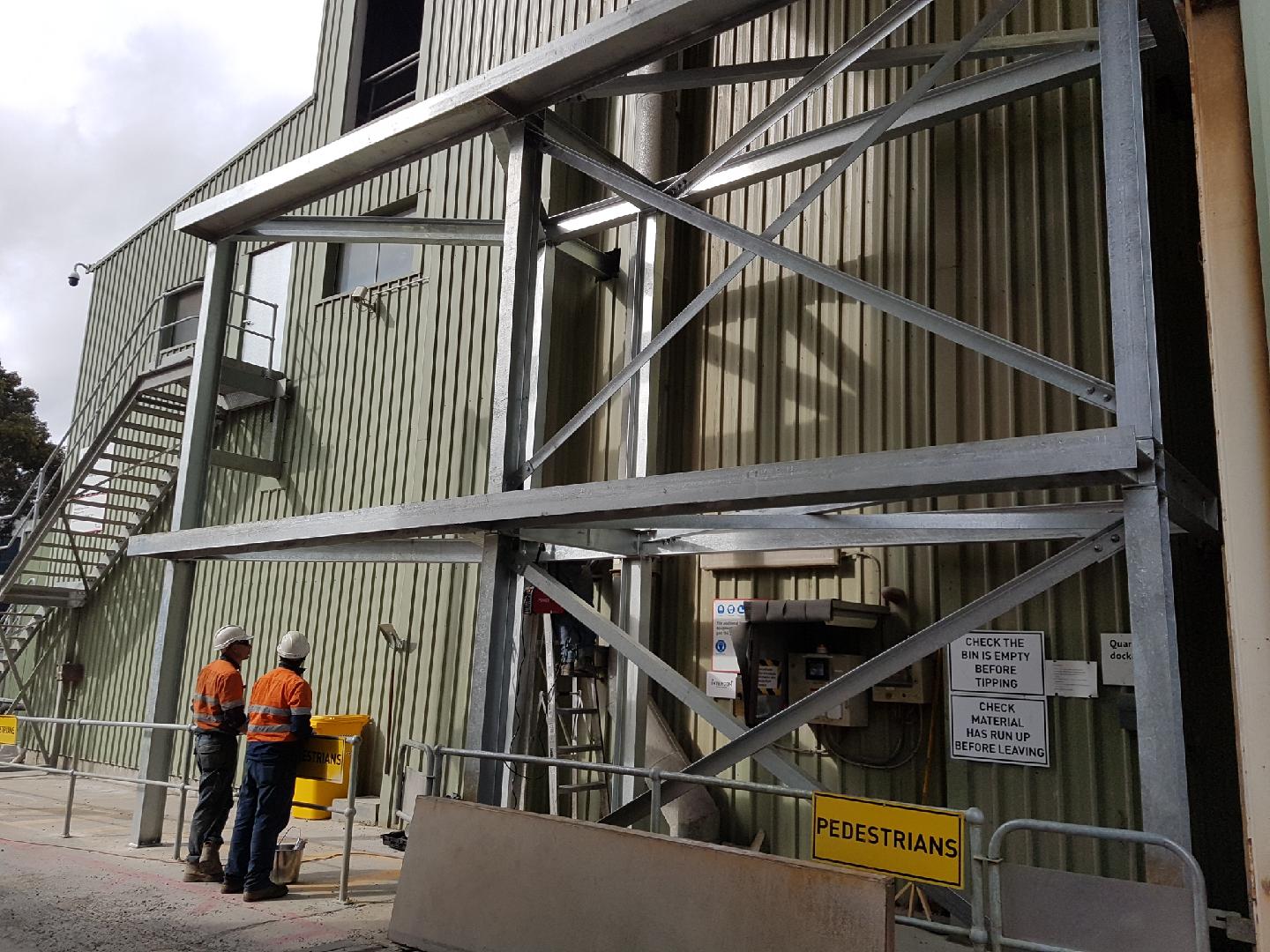SHOP DRAWINGS
At Tech Coordination Australia Pty Ltd, our design team serves as a crucial bridge between fabricators, architects, and structural engineers. We provide detailed shop drawings that are ready for direct manufacturing, ensuring seamless collaboration and efficient project execution.
Precision and Compliance
Our team meticulously prepares shop drawings using information provided by architects and structural engineers, always referencing Australian standards to ensure accuracy and compliance. These detailed drawings guide fabricators in the manufacture and installation of steelwork, providing a clear and reliable blueprint for every project

Industries We Serve
Shop drawings are a critical requirement in various product industries, including:
- Elevators
- Structural Steel Trusses
- Windows
- Cabinets
- Air Handling Units

MEP Trades in Construction
Our expertise also extends to the MEP (Mechanical, Electrical, and Plumbing) trades, where shop drawings are necessary for:
- Ductwork
- Piping
- Plumbing
- Fire Alarm Systems
- Electrical Systems
- Audio-Visual (AV) Systems
- Public Health Systems
We pay adequate attention to detail and provide a very coast-effective installer-friendly design.


We have expertise in various CAD software such as SolidWorks, AutoCAD, Tekla, and NX, to name a few. We are not limited by any CAD package, as we can source and work on any of them.
Some of the Australian standards that we are familiar with, are,
| AS 1100 | Australian Standard for technical drawing including both mechanical and architectural designs. |
| AS/NZS 1554 | Structural Steel Welding Set |
| AS 1418 | Cranes, Hoists and Winches |
| AS/NZS 4024.1 | Safety of Machinery |
| AS 1657 | Fixed platform, walkways, stairways and ladders- Design, construct and installation |
| AS 4100 | Steel Structure |
| AS/NZS 5131 | Structural Steelwork- Fabrication and Erection |


