PROCESS PLANT DESIGN
At Tech Coordination Australia Pty Ltd, our designers bring extensive experience in Process Plant Design across multiple domains. We understand that process plant design demands specialized knowledge and meticulous attention to detail—areas in which our designers excel.
Comprehensive Design and Drafting Services
We offer specialized design and drafting services for Grain and Meal Material Handling, Processing and Storage
Our team’s expertise ensures that every aspect of your plant design is handled with precision and care, delivering solutions that meet the highest industry standards.
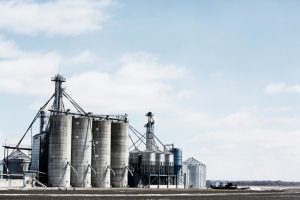
Tech Coordination Australia Pty Ltd offers comprehensive solutions in Material Handling & Systems Design, ensuring efficiency and reliability across various industries. Our expertise includes designing and implementing systems such as Screw Conveyors, Bucket Elevators, Drag Conveyors, and Bucket Chain Elevators, all tailored to meet the specific needs of your operations.
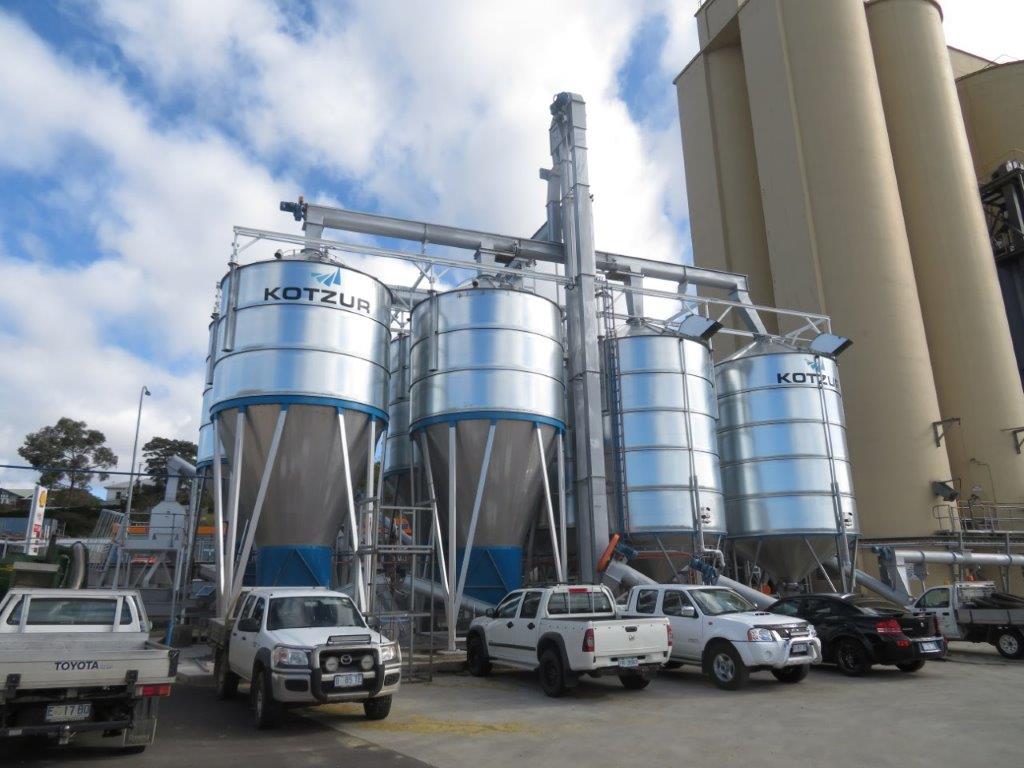
In Storage System Design, we specialize in creating Storage Bins, Liquid Bins, and Large Silos that maximize storage capacity while maintaining safety and ease of access.
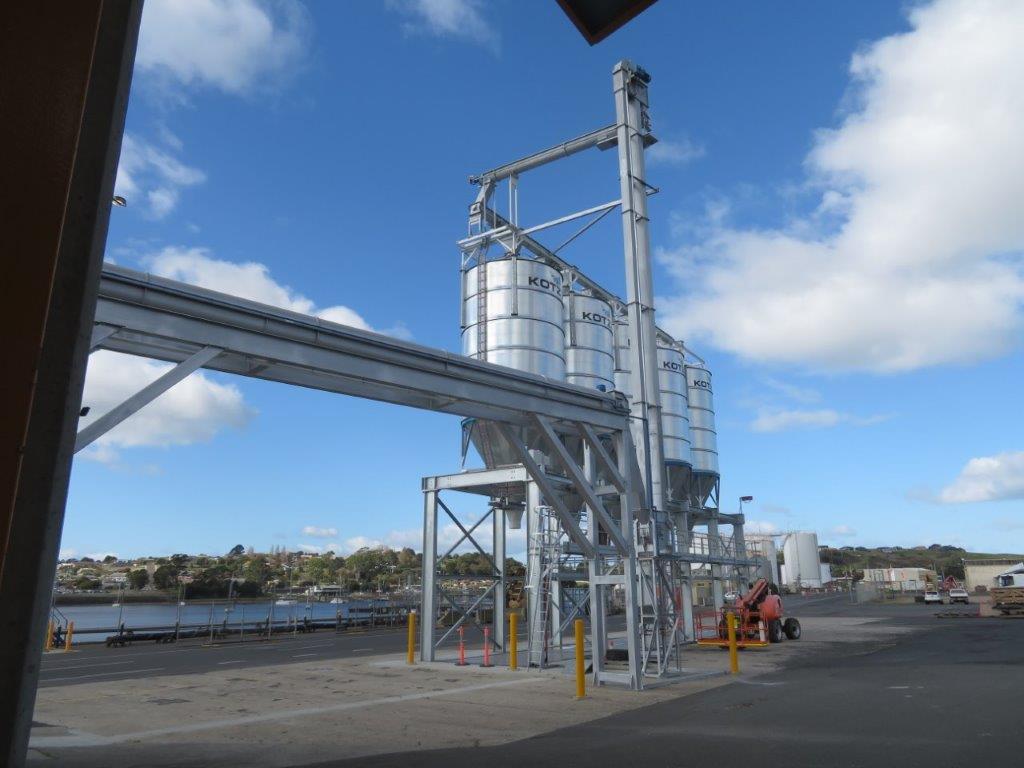
For Packaging System Design, we offer precise solutions in Weighing, Bagging, and Bulk Bag Stands, ensuring your packaging processes are both efficient and scalable.
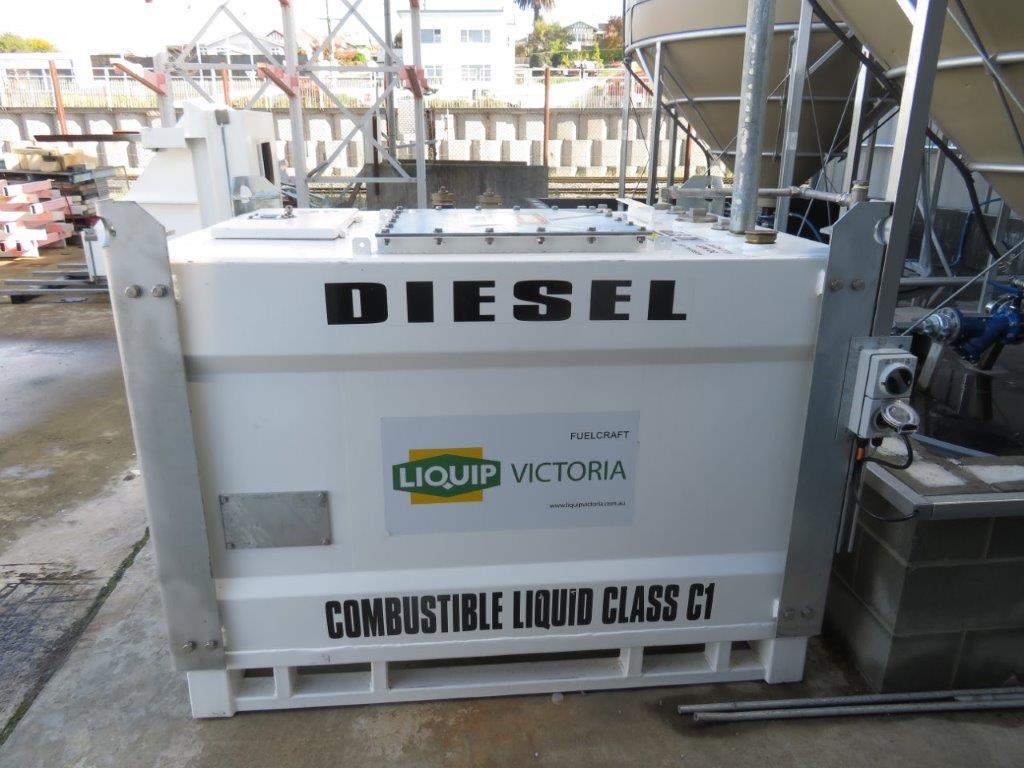
Our Processing Equipment Design capabilities include developing Weigh Hoppers, Micro Ingredient Systems, and complete Feed Mill Designs covering all stages: Pre-cleaning, Batching, Grinding, Mixing, Conditioning, Pelleting, Cooling, Crumbling, Screening, Bagging, as well as Air Supply, Water Supply, and Liquid Line integration.
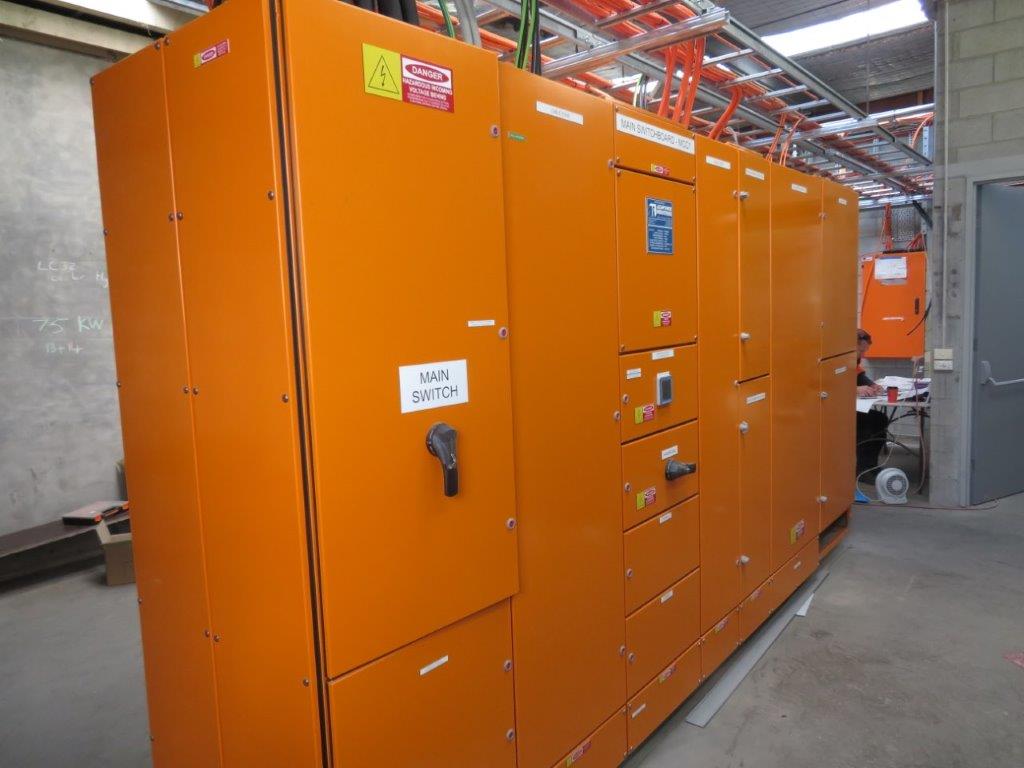
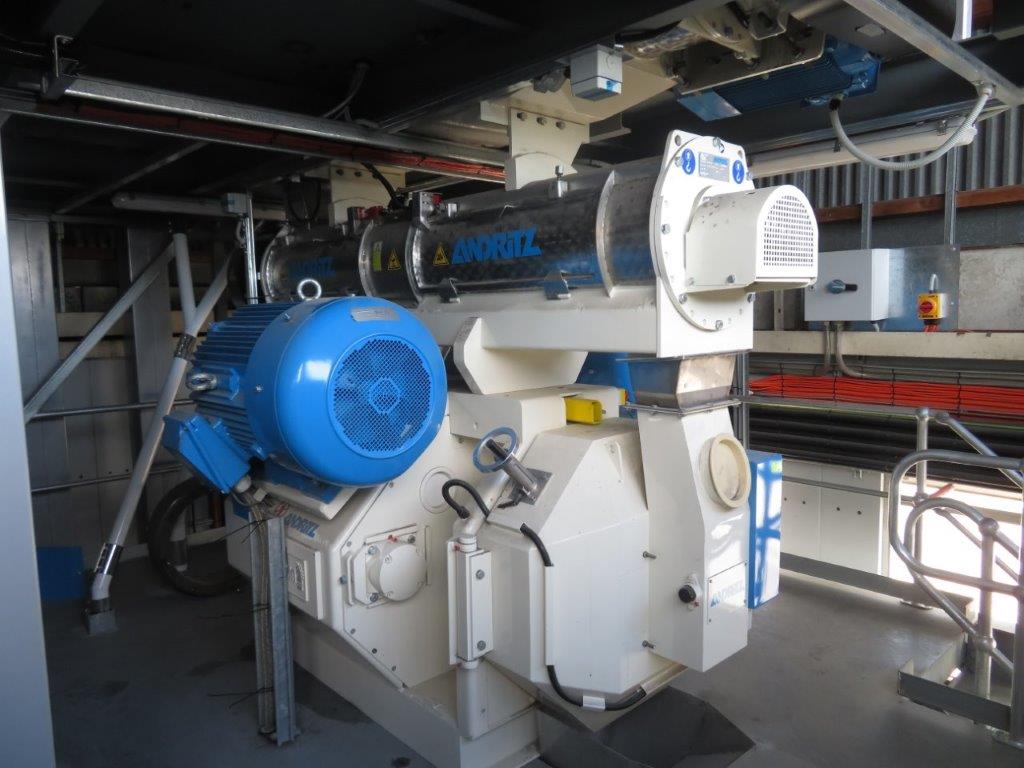
We provide the following types of drawings :
- Planning drawing
- Greenfield/brownfield design and drawings
- Flow diagram
- Customer requirement and design consideration
- Civil foundation drawing
- Acoustic enclosure drawing
- Electrical drawing
- Pneumatic drawing
- General exhaust drawings
- Platform drawing
- Access steps and ladder drawings
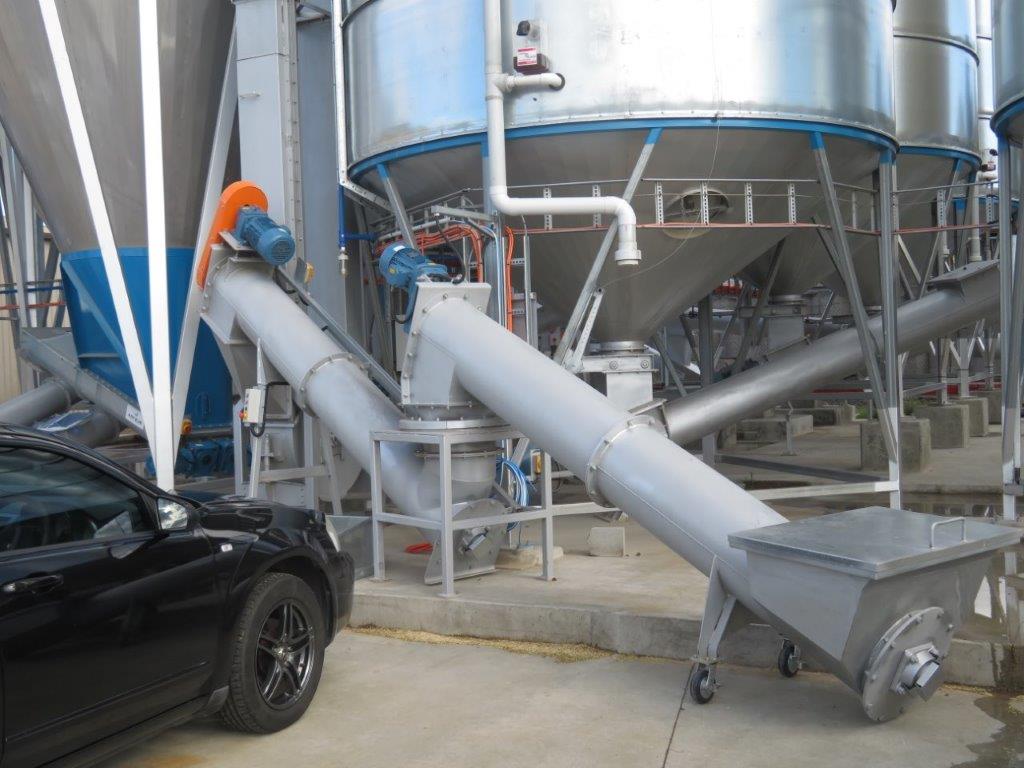
We have expertise in various CAD software such as SolidWorks, AutoCAD, and NX, to name a few. We are not limited by any CAD package, as we can source and work on any of them.
